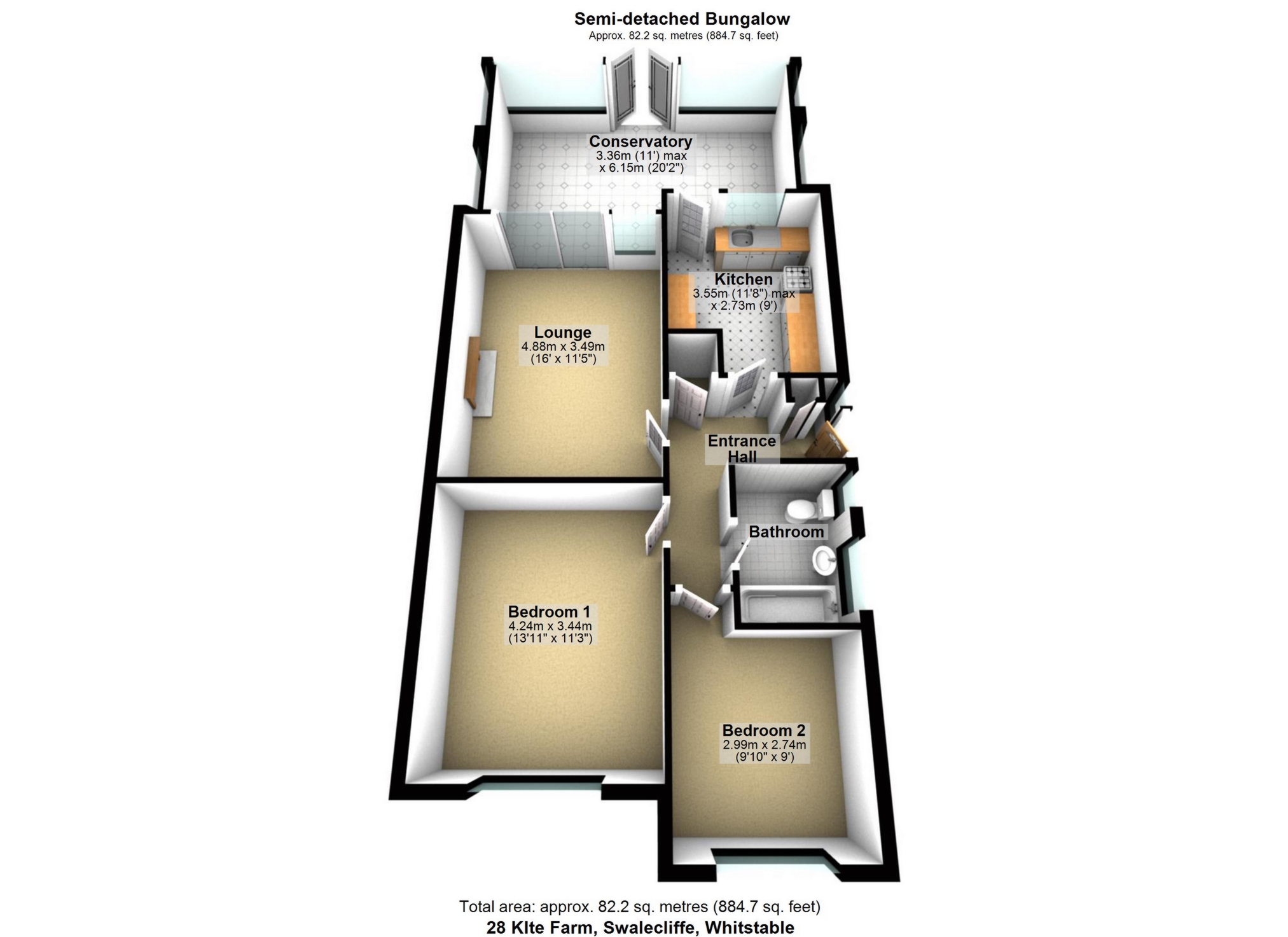 Tel: 01227 274471 / 262721
Tel: 01227 274471 / 262721
Kite Farm, Swalecliffe, Whitstable, CT5
Sold STC - Freehold - £350,000
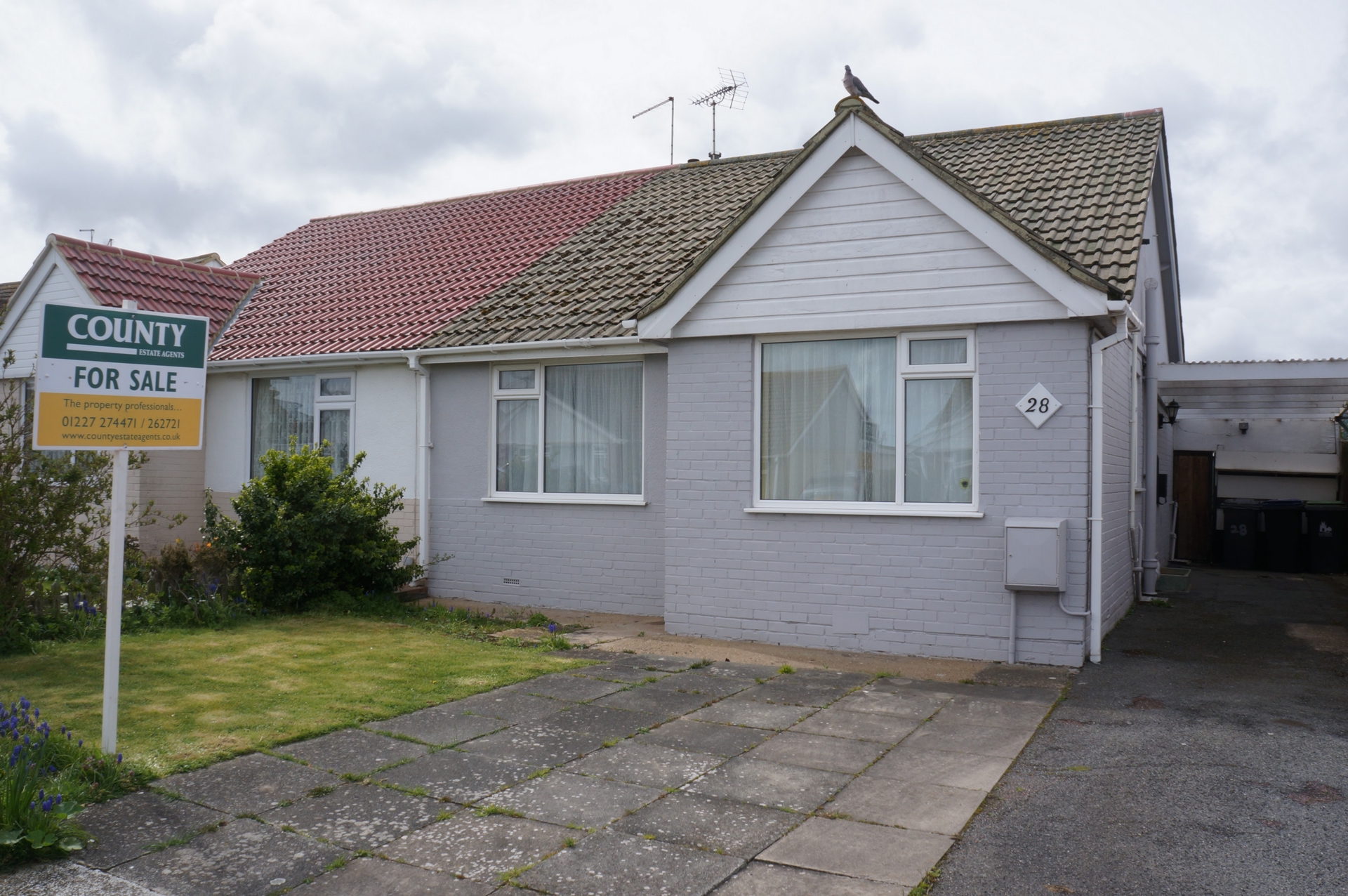
2 Bedrooms, 1 Reception, 1 Bathroom, Bungalow, Freehold
This good size 2 bedroom semi detached bungalow in the sought-after area of Swalecliffe is situated close to the seafront and local shops and walking distance to the railway station and bus route.
The property benefits from a fitted kitchen, double glazing, off road parking, garage, gas central heating, front and back garden and conservatory.
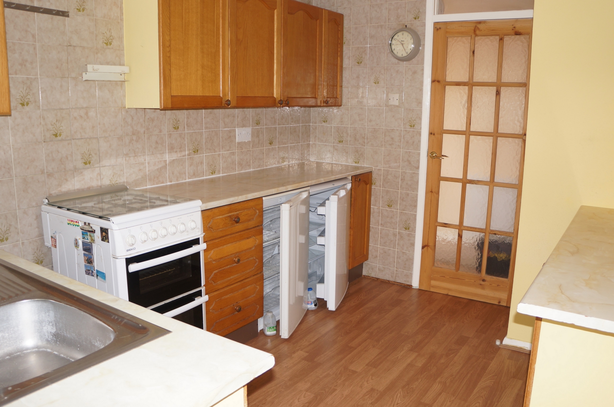
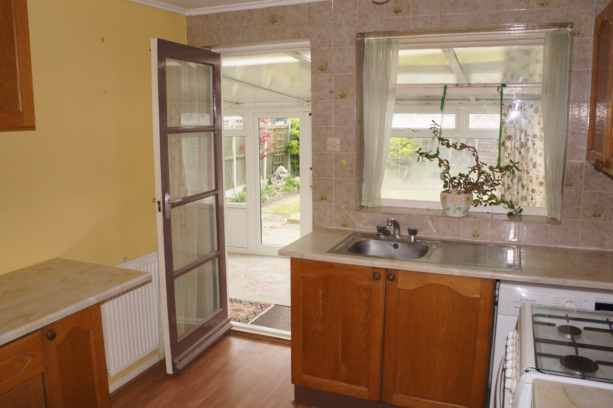
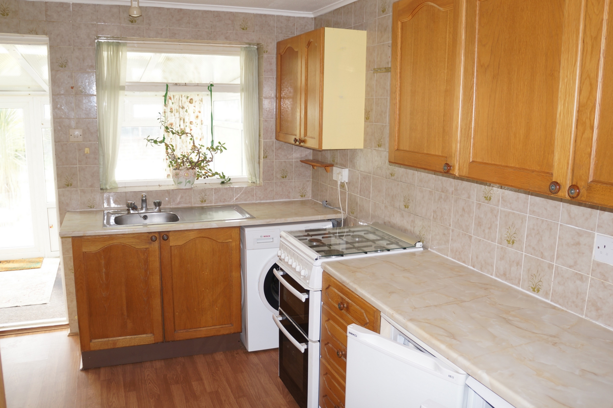
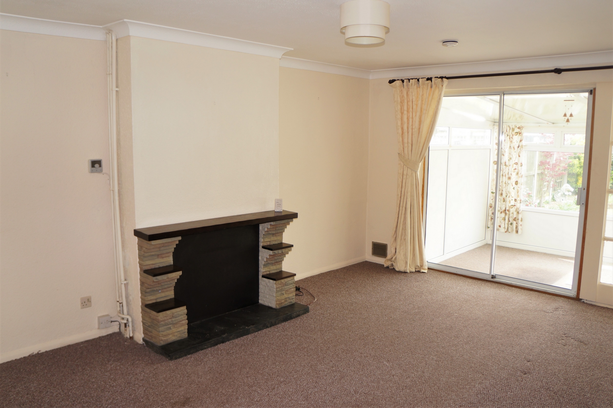
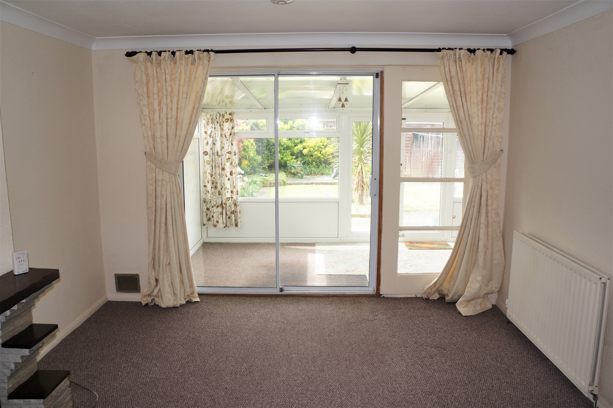
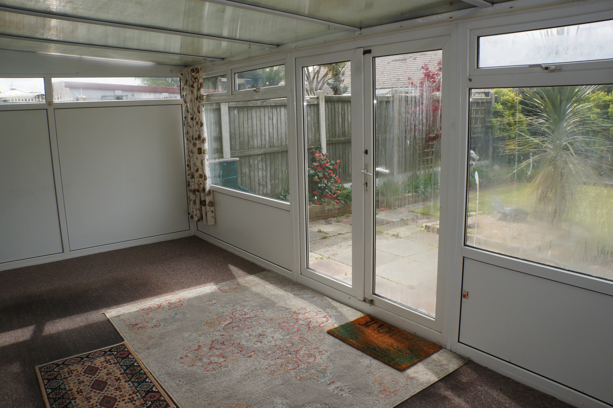
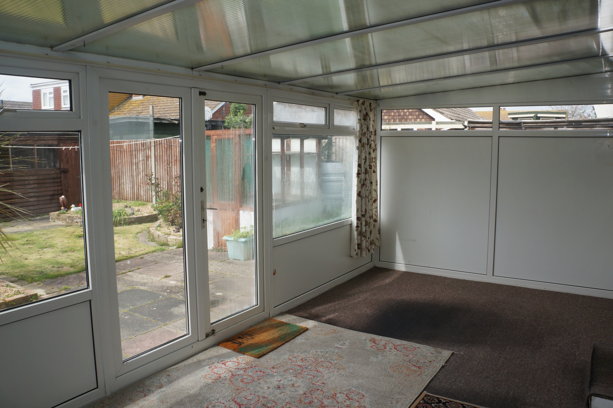
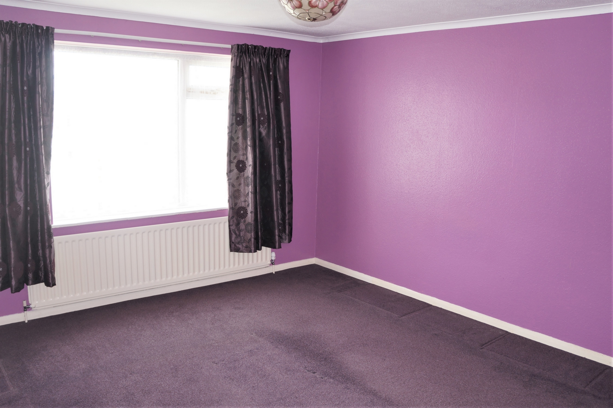
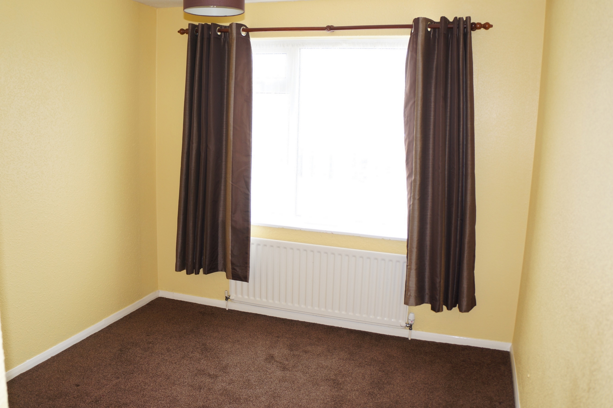
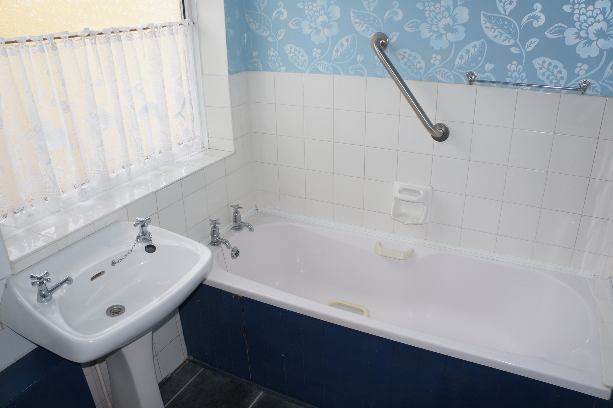
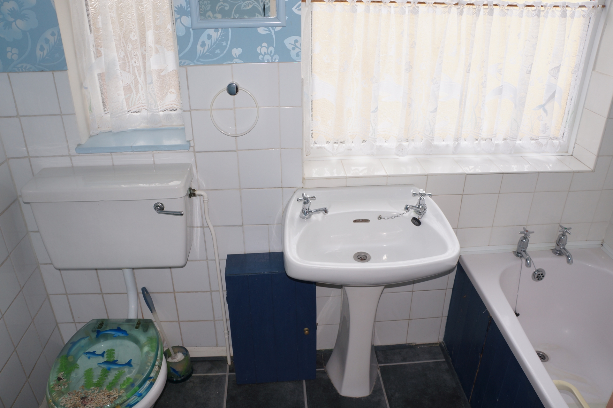
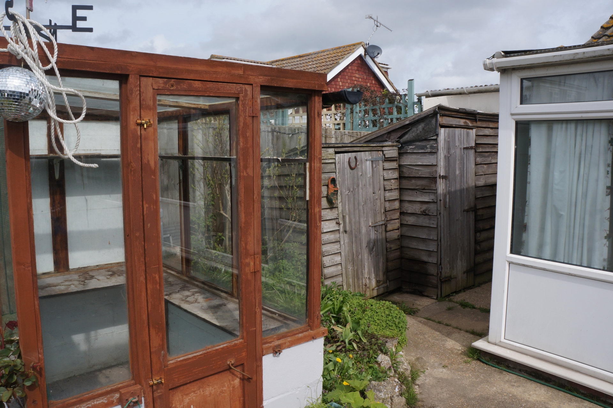
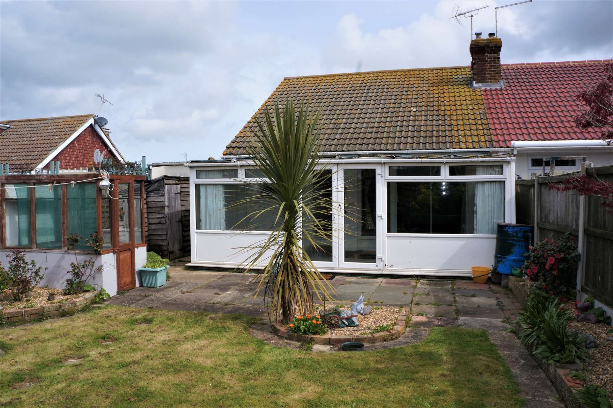
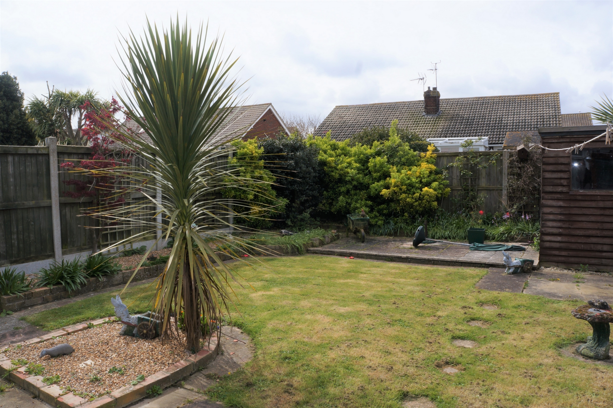
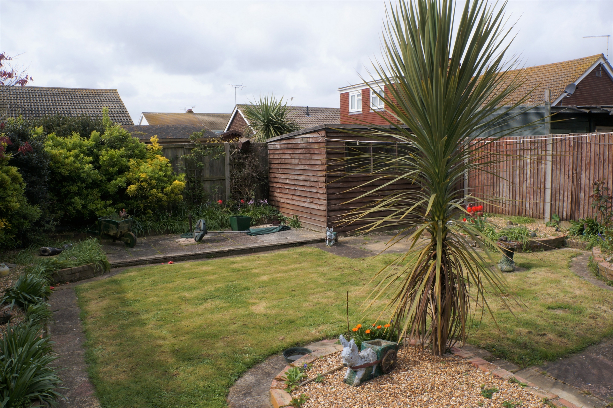
| The accommodation comprises (all measurements approximate) | | |||
| Entrance Hall | Double glazed UPVC entrance door with side panel. Access to a partly boarded loft via a fixed ladder. Gas boiler located in loft. Built-in airing cupboard housing the hot water cylinder. Fitted cloak cupboard with the electric meter. Laminate flooring, room thermostat, radiator. Doors to… | |||
| Lounge | 16'0" x 11'5" (4.88m x 3.48m) Double glazed patio doors and a single glazed panel to conservatory. Feature boarded fireplace. Room thermostat/programmer for central heating, radiator with thermostat. | |||
| Kitchen | 11'8" x 9'0" (3.56m x 2.74m) including units Door and window to conservatory. A Fitted range of wall and base units with drawers in a light oak effect finish, marble effect laminated work-tops with tiling to some walls above. Laminate flooring. Single drainer stainless steel sink unit with mixer tap, plumbing for a washing machine. (Freestanding appliances in-situ: gas cooker, fridge, separate freezer and washing machine - please check if appliances are included). | |||
| Conservatory | 11'0" x 20'2" (3.35m x 6.15m) Double glazed UPVC construction with a polycarbonate roof and French doors to rear garden. | |||
| Bedroom 1 | 13'11" x 11'3" (4.24m x 3.43m) Double glazed UPVC window to front, radiator with thermostat. | |||
| Bedroom 2 | 9'10" x 9'0" (3.00m x 2.74m) Double glazed UPVC window to front, radiator with thermostat. | |||
| Bathroom | Two double glazed UPVC windows to side: A white suite with a panelled bath, pedestal wash hand basin and close coupled W.C. Localised tiling to walls, vinyl flooring, radiator with thermostat.
| |||
| OUTSIDE | | |||
| Front Garden | Lawn with borders, paved area and driveway to side partly covered by a Car Port. | |||
| Rear Garden | 40'0" x 29'0" (12.19m x 8.84m) Approximately Paved patio area and lawn with walled beds to the sides and rear, some ornamental planting. 3 timber sheds and a glazed potting shed/greenhouse. |
Branch Address
47 Oxford Street<br>Whitstable<br>Kent<br>CT5 1DB
47 Oxford Street<br>Whitstable<br>Kent<br>CT5 1DB
Reference: COUNT_000442
IMPORTANT NOTICE
Descriptions of the property are subjective and are used in good faith as an opinion and NOT as a statement of fact. Please make further specific enquires to ensure that our descriptions are likely to match any expectations you may have of the property. We have not tested any services, systems or appliances at this property. We strongly recommend that all the information we provide be verified by you on inspection, and by your Surveyor and Conveyancer.
