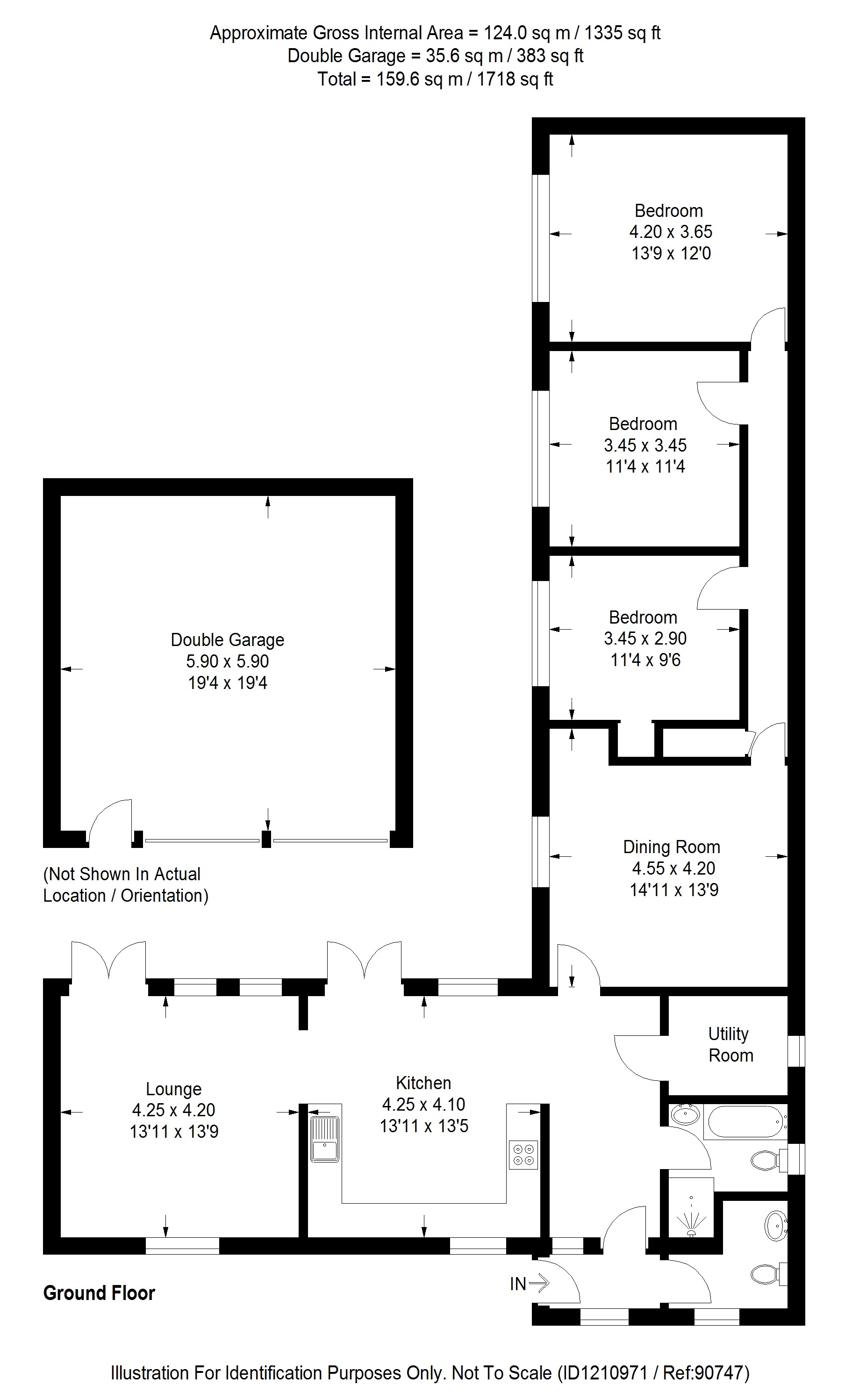 Tel: 01227 274471 / 262721
Tel: 01227 274471 / 262721
Bayview Road, Whitstable, CT5
For Sale - Freehold - £625,000
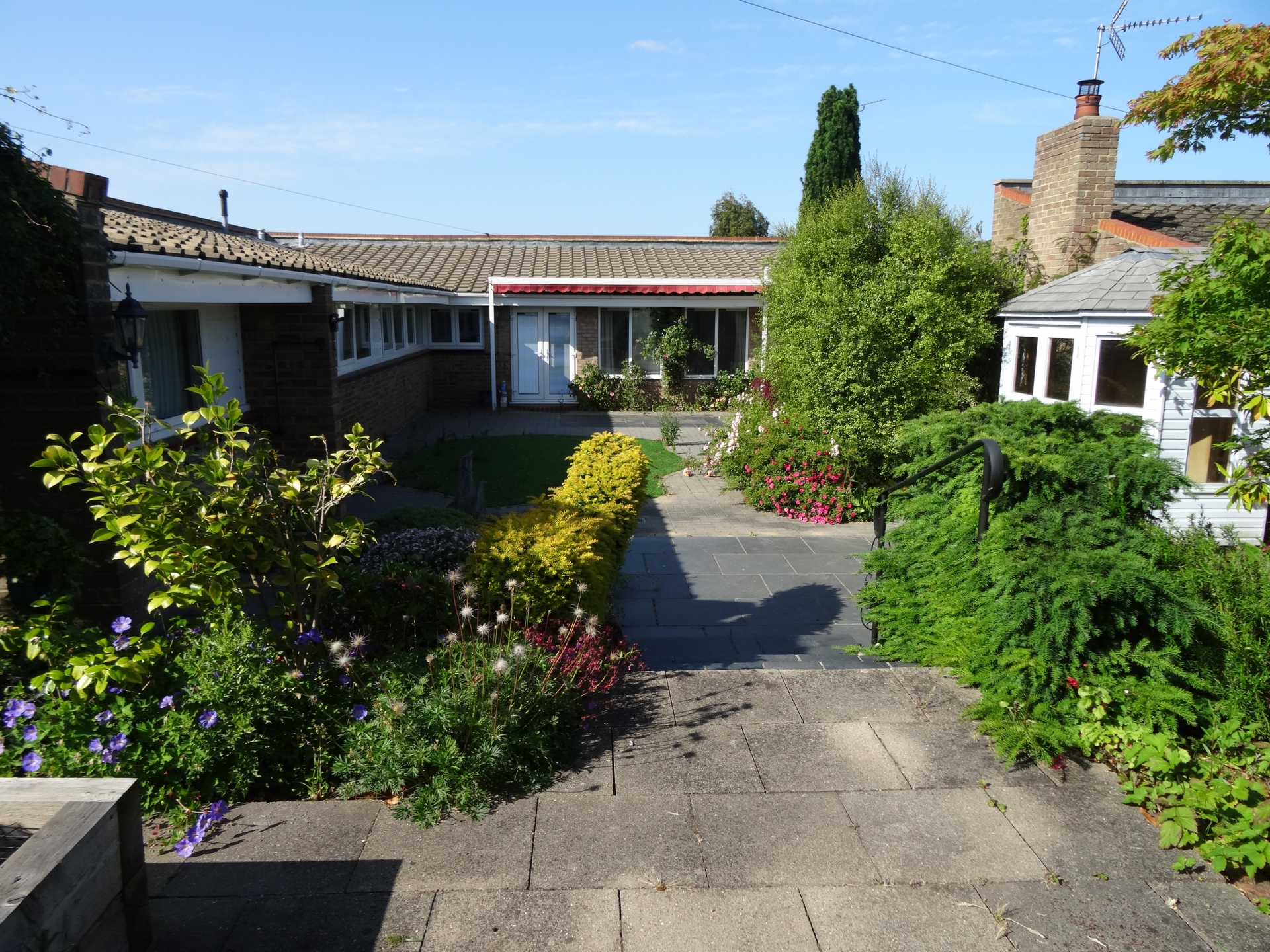
3 Bedrooms, 2 Receptions, 2 Bathrooms, Bungalow, Freehold
This architectually designed detached bungalow is located in one of Whitstable's most desirable locations, close to Duncan Downs and within easy access to the town centre. This property internally has a very individual and European feel with a very secluded "Oriental" style garden, mainly paved with colourful boarders and established Acer trees.
Entrance via uPVC door with glazed side panel into porch.
Porch
"Amtico" style flooring, uPVC double glazed window to side, hardwood door to inner hallway and door to cloakroom
Cloakroom
Low level WC, vanity wash basin, part tiled walls, buiilt in cupboard. Recess housing water softener and frosted uPVC double glazed window to side.
Hallway
Radiator, carpet.
Lounge
Brick fireplace with hardwood mantle and real flame gas wood burner. Radiator. Double glazed French doors to garden and window to garden. Double glazed high windows to front.
Kitchen
Range of cream wall and base units, hardwood worktops, Miele ceramic hob, Miele extractor fan over. Double oven and microwave. Fridge Freezer. 1.5 bowl stainless steel sink. Breakfast bar. Concealed lighting. French style doors to rear garden. Double glazed windows to rear and front. Radiator. Amtico style flooring.
Dining Room
Double glazed high level windows to rear. uPVC windows to side. Radiator. Carpet.
Inner hallway
Built in storage cupbgoard, radiator, high level double glazed window to rear.
Bedroom 1
Built in mirror fronted wardrobes, radiator, uPVC double glazed window to side.
Bedroom 2
uPVC double glazed window to side, radiator.
Bedroom 3
uPVC double glazed window to side, radiator.
Bathroom
White suite comprising low level WC, pedstal wash basin, panelled bath with mixer taps and shower attachment. Shower cubicle with gravity fed shower. Stainless steel heated towel rail. Onyx effect wall floor and wall tiles. Skylight and extractor fan.
Utiliy and boliler room
Valiant gas boiler and hot water cylinder, plumbing for washing machine and small area of worktop. Shelving. Skylight.
Double garage
Up and over roller door. Power point. Work bench.
Front garden
Mainly laid with slate chippings, ornamental potted plants, path to front door.
Rear Garden
A delightful ornamental garden with a Oriental feel, paved areas, flower borders and beds with established bushes and shrubs inclluding Acer trees and evergreens. Steps leading to raised terrace with shed, 2 pedestrain gates to Clovelly Road, raised vegetable beds
This property is being sold with no onward chain.
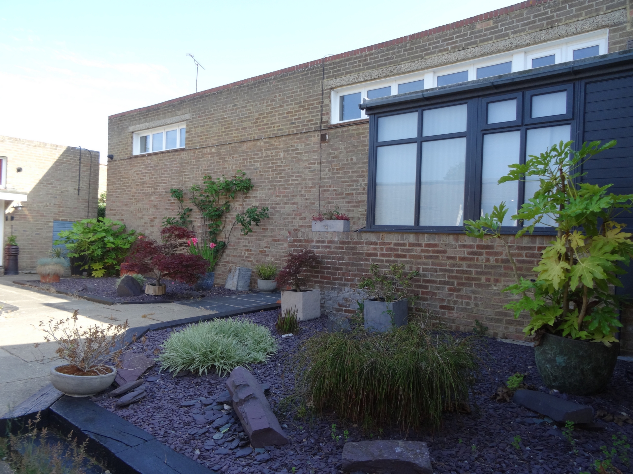
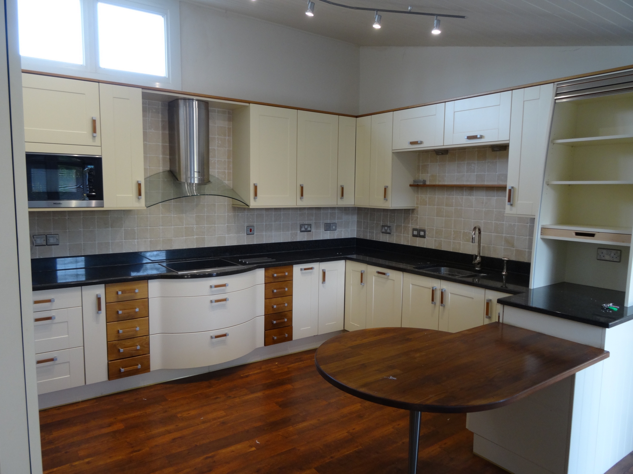
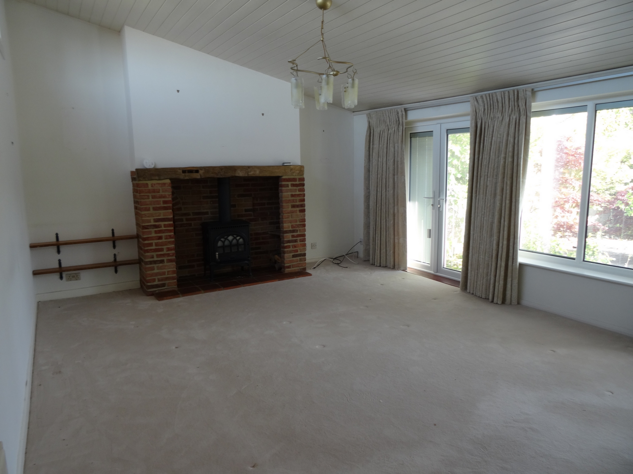
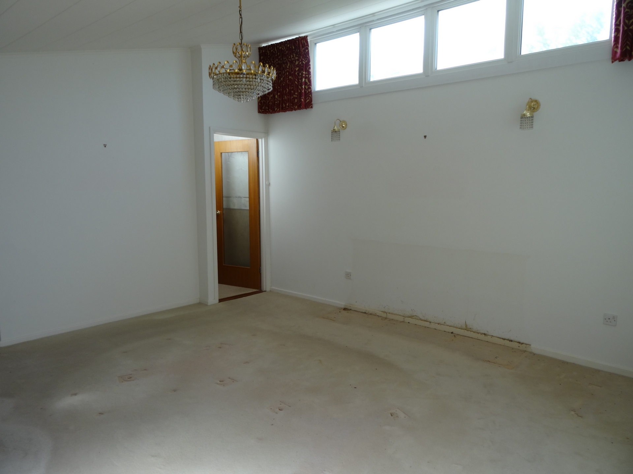
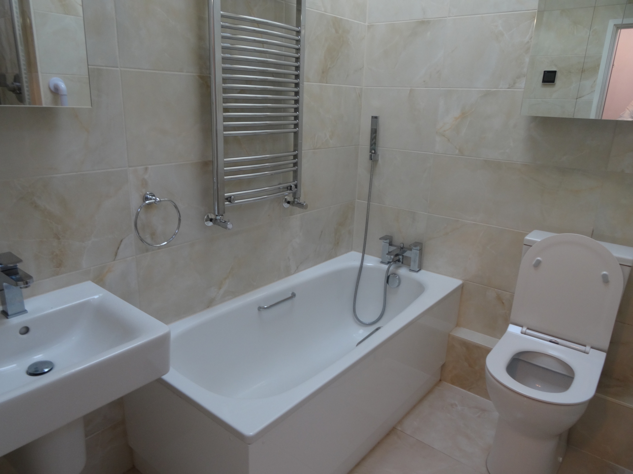
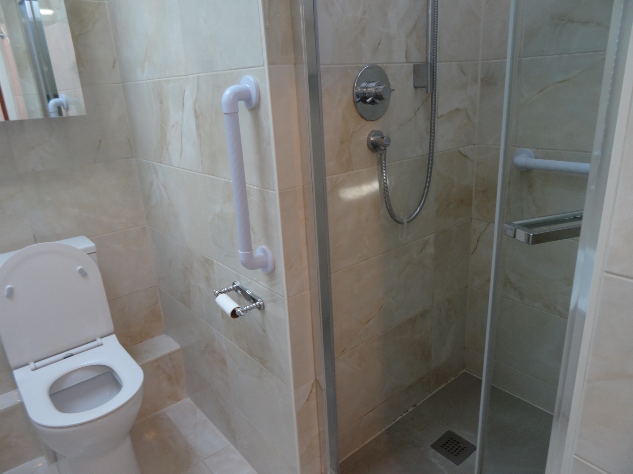
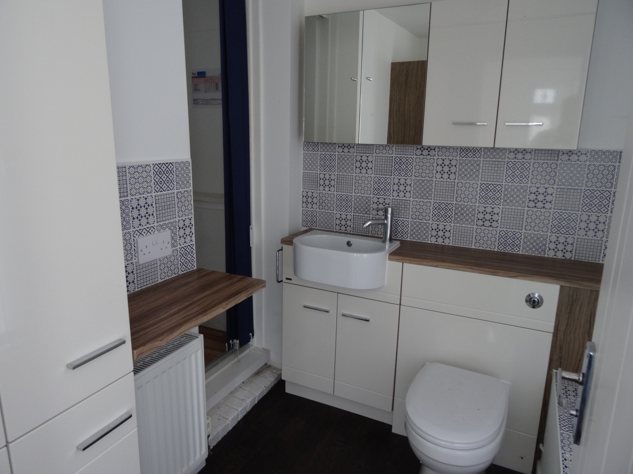
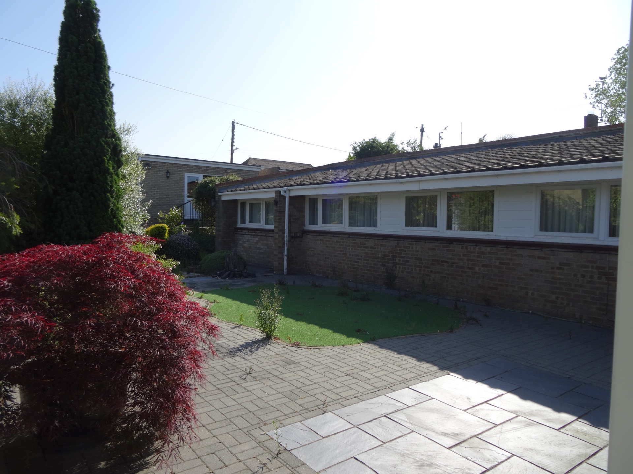
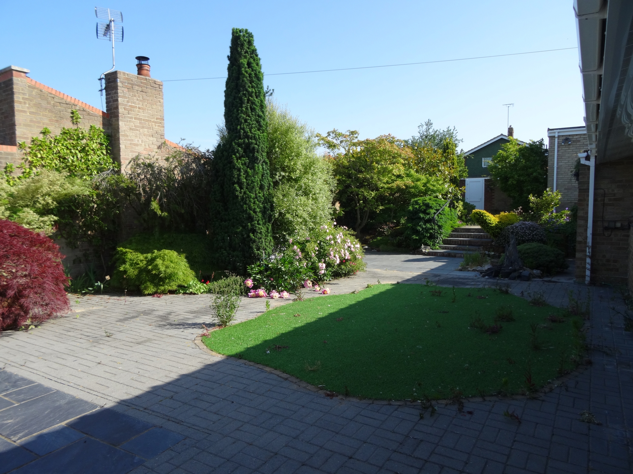
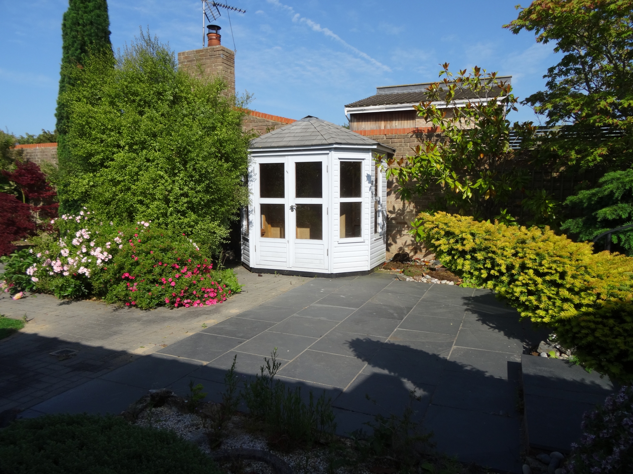
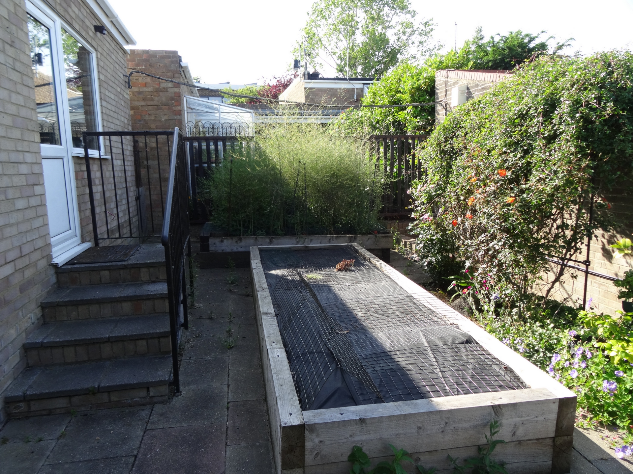
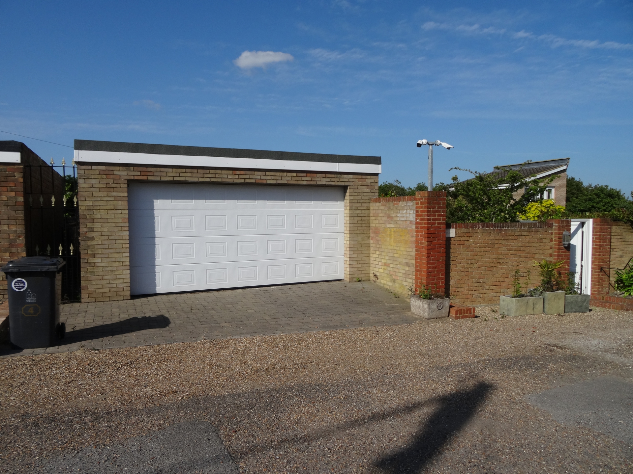
47 Oxford Street<br>Whitstable<br>Kent<br>CT5 1DB
